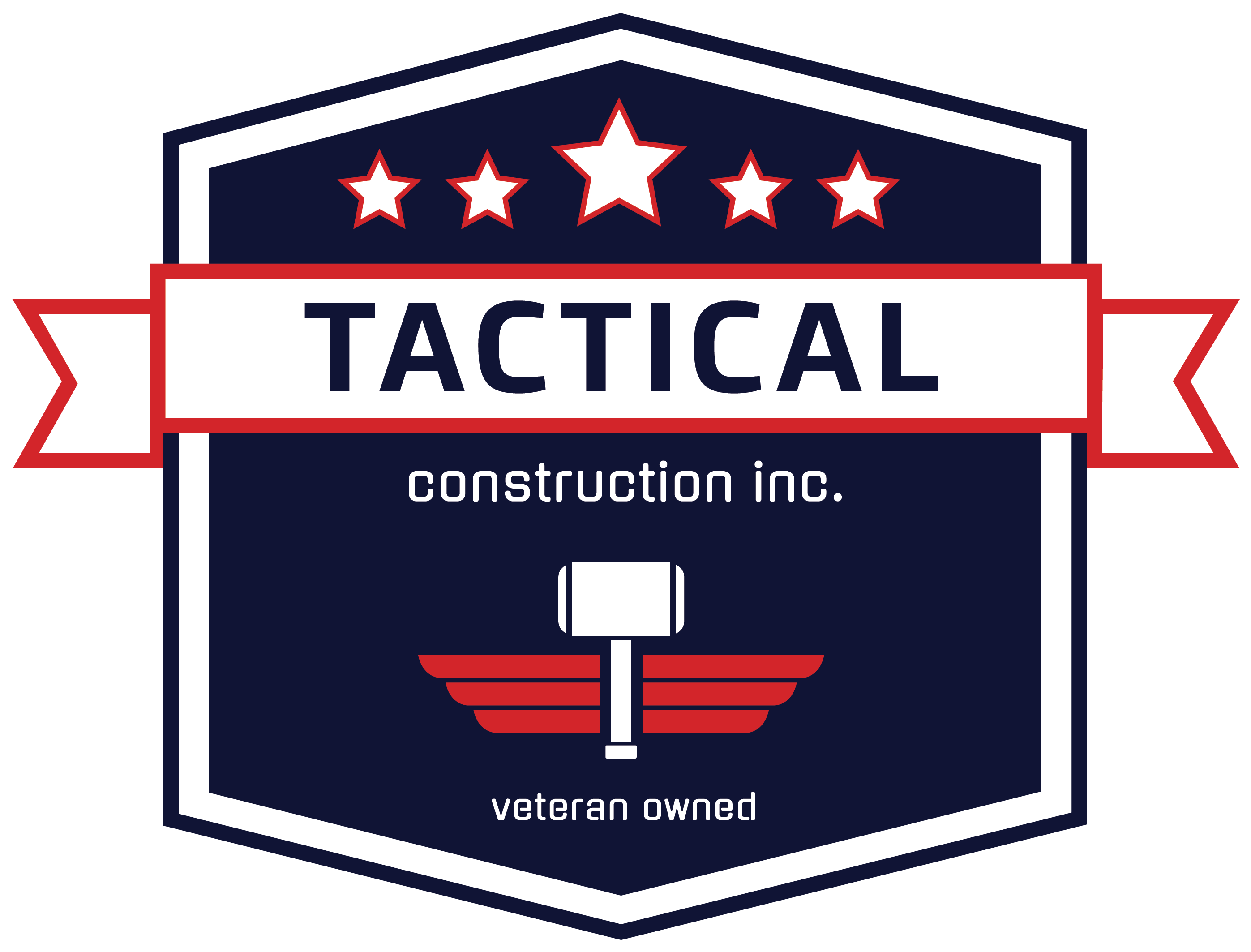Digital
Design
Digital
Design
Laser scanning
Laser scanning is a crucial tool on construction sites, capturing detailed data that provides precise information for every aspect of a site. High-intensity lasers acquire comprehensive data from the structure. Each scan generates precise measurement points, forming a ‘point cloud’. The point clouds are combined to form a complete set of data representing the structure. Laser scanning is an exceptionally accurate digital record of an object or space relevant to a project.
There are numerous advantages to incorporating laser scanning technology into your upcoming project. Documenting a structure using this method takes one-third of the time compared to traditional methods involving measuring tape and paper. It enhances quality and accuracy by providing construction teams with a highly precise tool that elevates planning and detailing on-site to a new level. 3D laser scanning streamlines coordination and collaboration on the jobsite, facilitating faster and more effective decision-making. Improved collaboration enhances project team relationships, fosters better communication, and ultimately contributes to the successful completion of projects.
Although the construction industry has historically been slow to embrace new technologies, Tactical Construction believes that laser scanning offers significant benefits such as improved quality, cost savings, and completing projects faster than ever.
Using laser scanning technology can help fulfill SDVOB (Service-Disabled Veteran- Owned Business) requirements by providing accurate and efficient data collection, which can contribute to the successful completion of projects and meet the criteria for SDVOB participation.
Building Information Modeling (BIM)
The 3D Digital Construction process for your structure is referred to as BIM, which stands for Building Information Modeling. This model not only generates a digital twin of your project but also offers vital data, structural details, and a detailed list of materials lists for the construction.
Throughout a building’s construction, BIM plays a crucial role in enhancing clarity and efficiency.
During the planning phase, BIM software can streamline project planning by utilizing laser scanning and real-world data, providing insights into how the building will appear in its environment.
In the design phase, which can be complex, BIM data offers comprehensive modeling to organize construction and provide vital information on design performance. It also aids in logistics, scheduling, and ensuring all team members have access to the correct information.
Throughout the construction phase, BIM project specifications and shared documents can greatly simplify production processes.
In terms of operation and maintenance, BIM’s information models and asset data support various activities such as operations, maintenance, refurbishment, addition, and even demolition, enhancing overall efficiency and effectiveness.
Interior Design
We recognize that exceptional design involves deeply understanding our clients’ desires. We immerse ourselves in their vision, aiming to bring them confidence in the result. Our refined process guides us from the initial concept to the outcome.
Leveraging technology, we provide our clients with a clear visualization of design options for their spaces and maintain open, effective communication throughout the project stages. Our services encompass pre-construction planning and 3D modeling, selection of architectural details and millwork, and collaboration with architects and engineers.
From the moment you share your vision with us, our refined process goes to work, transforming your ideas into tangible reality. Utilizing cutting-edge technology, we provide you with detailed 3D renderings and virtual walkthroughs, allowing you to visualize your space with remarkable clarity before construction even begins. This collaborative approach ensures that every detail is carefully considered and refined to perfection, giving you the confidence to proceed with your project knowing that the outcome will exceed your expectations.

